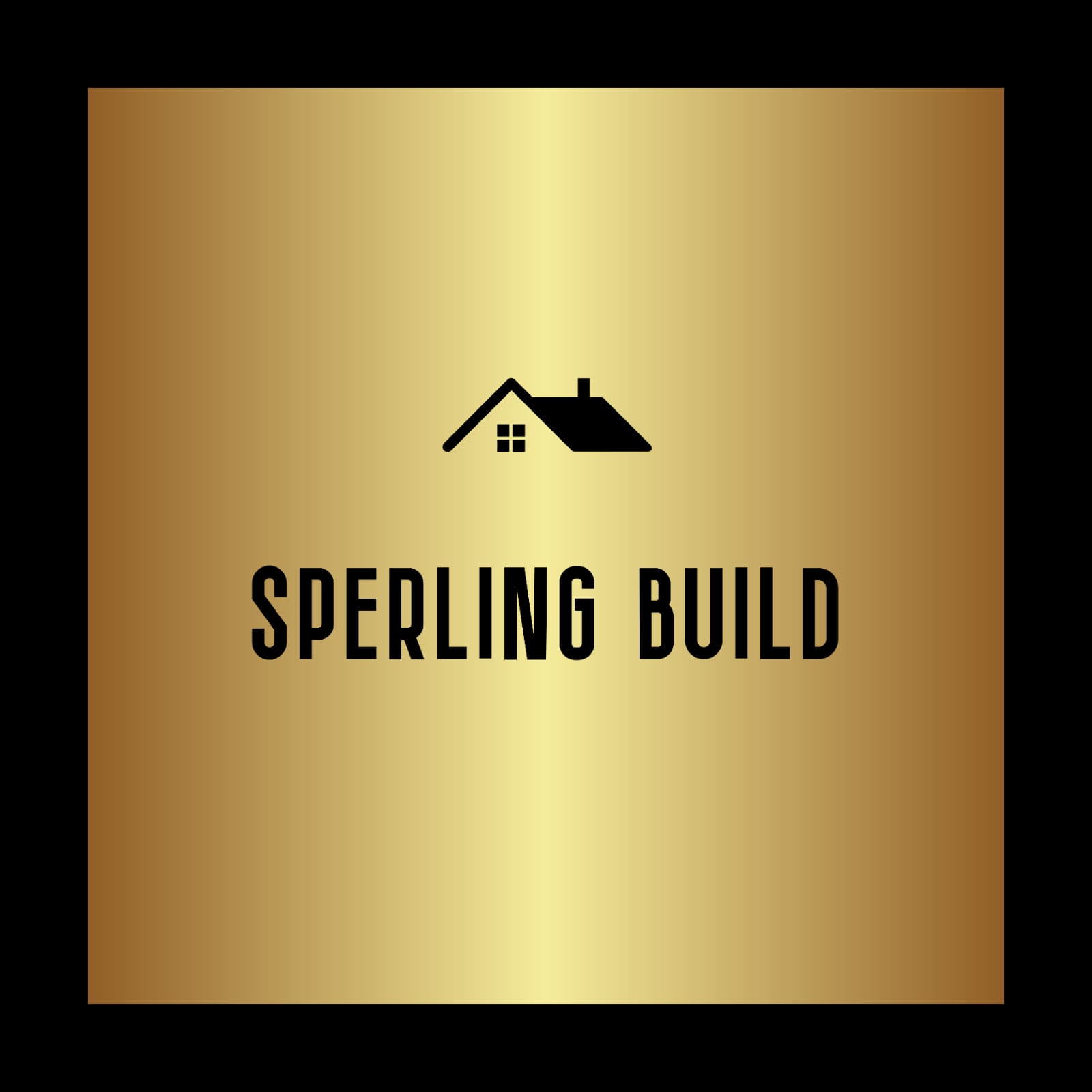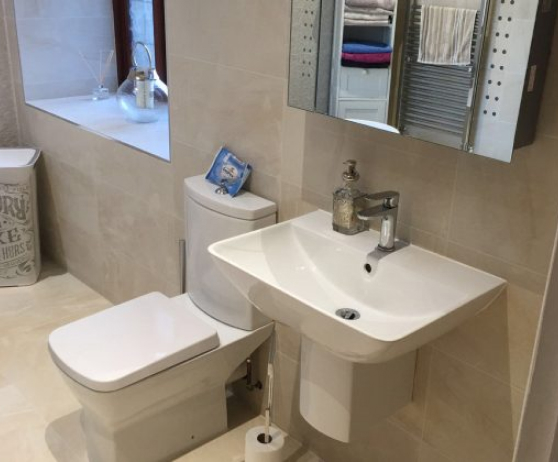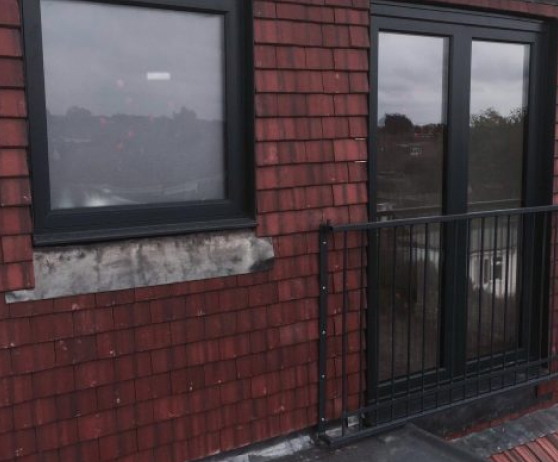

UK’s #1 Design & Build Company
20+ Years in Business
££ Affordable Services
10 Years Warranty
This project focused on extending the rear of the property by four metres and constructing a double-storey addition, giving the client a chance to significantly upgrade their kitchen space. We incorporated a central island — ideal for entertaining — and created an open-plan layout that seamlessly connected the kitchen to a new dining room. By removing the original rear wall, Sperling Build crafted a generous area that comfortably fits a six-person dining table and flows effortlessly into the garden.
The second floor of the extension provided even more usable space, which was ultimately transformed into the home’s fourth bedroom. This new room features a Juliet balcony, allowing a smooth visual and physical connection between the indoor space and the outdoors.
In addition, the loft was completely converted into another bedroom with an en suite bathroom, finished with premium tiling both on the walls and floors. A dormer roof was installed to elevate the ceiling height, enhancing headspace and creating a bright, roomy atmosphere throughout the top floor.
Contact Us










