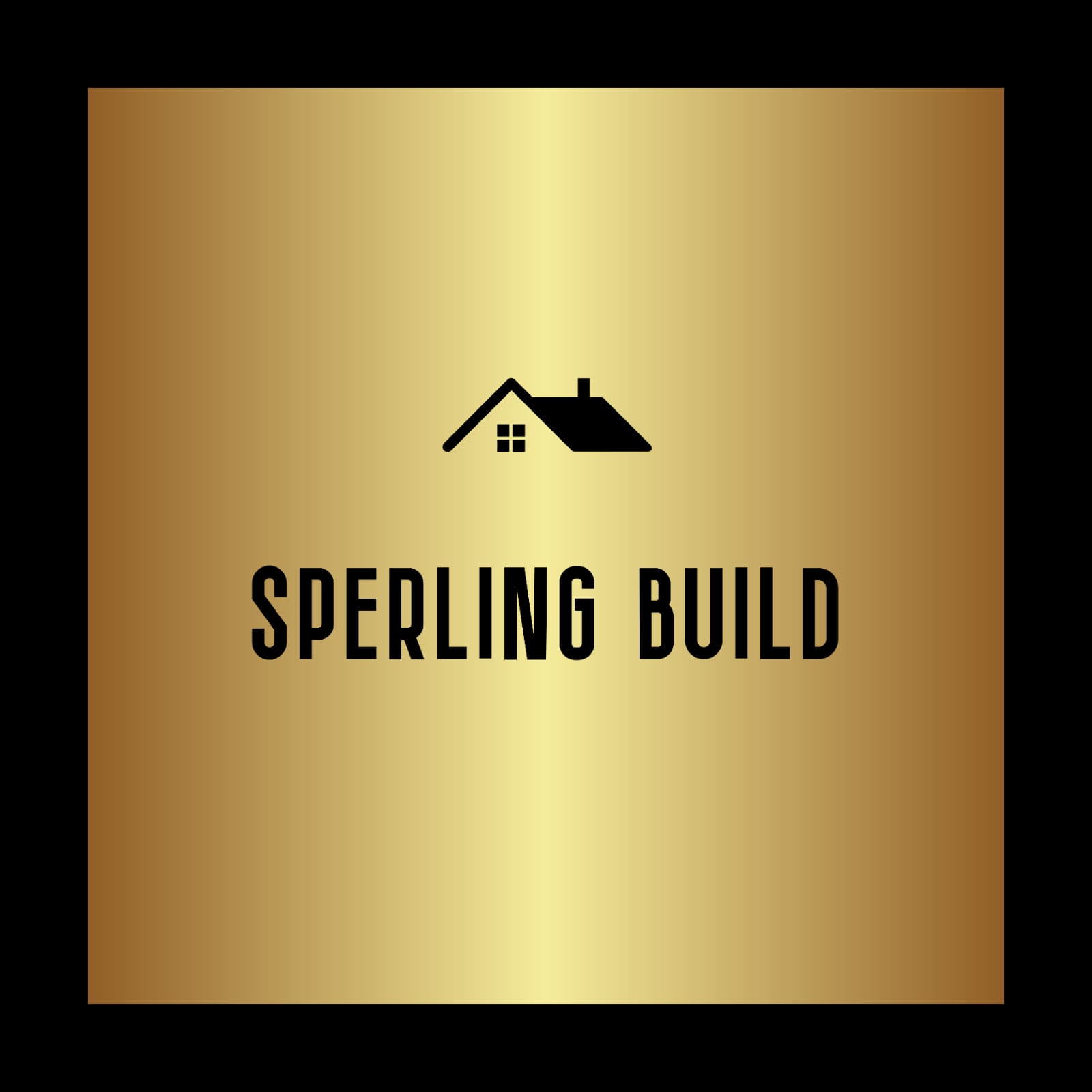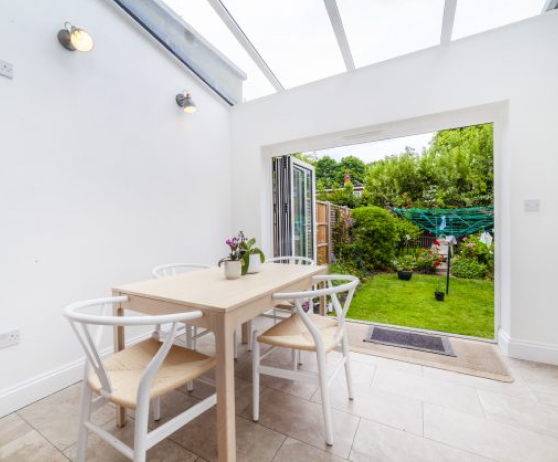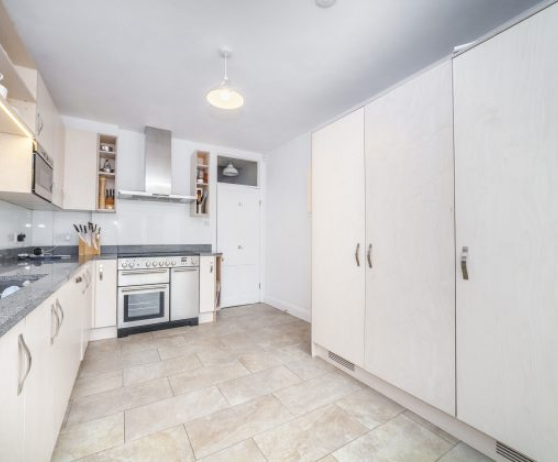

UK’s #1 Design & Build Company
20+ Years in Business
££ Affordable Services
10 Years Warranty
Space is becoming increasingly valuable across all parts of London, and this North London property was no exception. This charming 3-storey Victorian home was rich in character and period features, yet the ground-floor living and dining areas lacked the open, inviting atmosphere the owners desired.
Sperling Build stepped in to provide not only additional space but also a light-filled, contemporary feel to the kitchen and dining areas on the lower floor. The new design created a striking contrast to the traditional charm of the home. With the installation of bi-fold doors and a glazed pitched roof, the interior seamlessly flows into the garden—ideal for both summer gatherings and cosy winter dinners in the new kitchen, which now serves as the heart of the home.
The project included a ¾ width rear extension, full removal of the old kitchen, and installation of a modern replacement. Sperling Build’s in-house team handled everything—from initial groundwork to all structural and finishing tasks—bringing the vision to life with precision and care. The transformation has significantly changed how the owners use their ground-floor space, making the kitchen a central hub of daily life.
Contact Us










